Lumion BLOG
Feel the space with Lumion
5 weeks to deadline with the help of Lumion
TweetShareShareShareArchitect Hilbrand Wanders from the Rotterdam-based architecture firm, Studio AAAN, discusses how they recently won a design competition and how Lumion helped them do it.
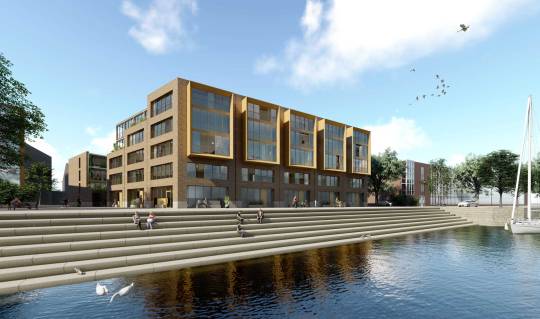
The Wantijhof Dordrecht development, designed by Studio AAAN.
In late 2018, Dutch architect Hilbrand Wanders and his colleagues at the Rotterdam-based Studio AAAN were invited to participate in a design competition for a 36-apartment city block in the city of Dordrecht, The Netherlands.
The catch — the four-person team had only five weeks to submit a proposal outlining their designs in a clear, compelling manner.
With such a tight deadline ahead of them, the architects at Studio AAAN applied multiple techniques to quickly communicate with one another, their client and the other relevant parties. Earlier in the design process, they were able to discuss and evaluate the designs in real-time via hand sketching, while in the final week, they created beautiful 3D renders made in Lumion focusing on a more pragmatic vision of the design’s form, materials, context, feeling and more.
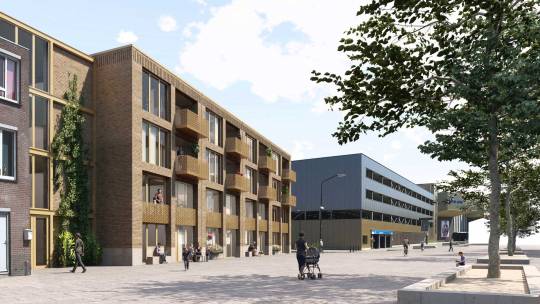
The Wantijhof Dordrecht project shows a contemporary building block designed with historic Dordrecht features and a modern twist.
“With the help of programs such as SketchUp and Lumion,” said Wanders, “We were able to expose and solve crucial design problems, make decisions and present the winning competition entry.”
In this blog post, we’ll take a look at the Wantijhof Dordrecht project and explore how hand sketching, 3D modeling with SketchUp and rendering with Lumion can be essential tools in the architect’s toolbox for quick, effective communications.
Overview of the Wantijhof Dordrecht project
In cooperation with the Nederlandse Bouw Unie (NBU), the Wantijhof Dordrecht competition called on several architects to provide designs for a vacant plot along the waterside of Dordrecht, a beautiful city with an 800-year history in the south of the Netherlands. The brief included 36 housing units, a parking garage and several commercial units. The designs also needed to show attractive spaces for semi-public green inner courts and to create a delicate balance between a large-scale waterside project with a small-scale, urban low-rise structure.
One of the challenges of this project, according to Wanders, was deciding how and where to design the parking structure while maintaining the integrity of the lush, green inner courts.
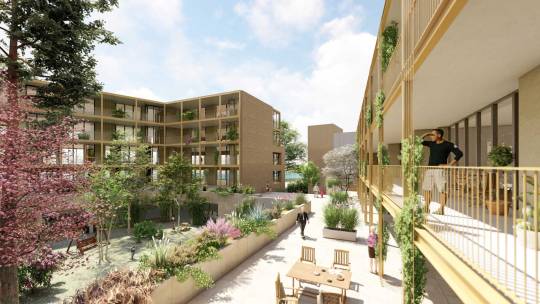
Keeping the green interior from becoming the building’s parking lot was a challenge that Studio AAAN was faced with solving.
To solve this, the architects designed the parking lot under a raised deck around the garden, hiding it from public view. The end result was a series of lively, well-designed facades supporting pleasant views from the apartments.
From initial sketches to 3D renders in five weeks
Because Wanders and the architects at Studio AAAN were invited to submit a proposal at a fairly late stage of the competition, they had only five weeks to go from ideation to a full, comprehensive proposal complete with plans, sections, renders and more.
The competition was broken down into two phases:
- Phase 1 (one week after the invitation)
- Phase 2 (five weeks after the invitation)
With the Phase 1 deadline only a week away after they were invited to join the competition, Studio AAAN got to work right away making hand-drawn plans and sections.
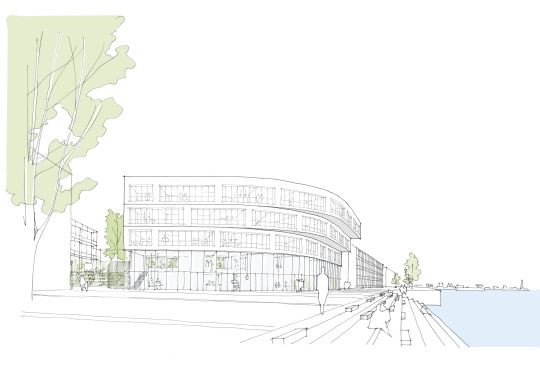
Early sketch of the Wantijhof Dordrecht project.
Studio AAAN passed this first stage of the competition (along with five other firms) with some hand-drawn concept designs, but there were still some significant problems with the design that needed to be addressed. The next step was to create a 3D model in SketchUp to better measure surfaces and to test the building volume.
“If we had more time, we would have made maquettes,” Wanders said, “Instead, we decided to test the building’s volume in SketchUp. Developing the floor plans and sections was ongoing, with the goal of getting the building to function as a machine.”
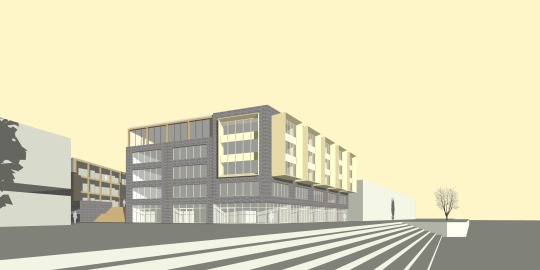
SketchUp model of the Wantijhof Dordrecht project.
While this work was being produced through SketchUp, the 3D views and elevation plans were sketched by hand in order to get really quick results and to discuss the plans with the client.
With only one week away from the Phase 2 deadline, and with Lumion available to him at this point, Wanders was able to set up the scene and create images in Lumion.
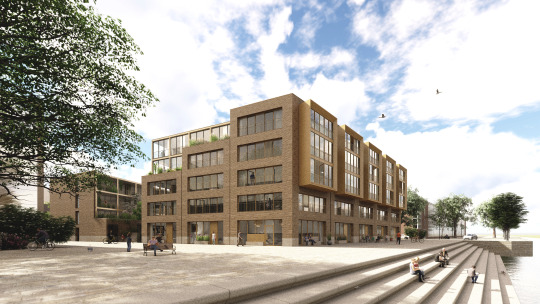
The Lumion renders were used in the final week before the competition deadline, showing different views of the building and how local residents can interact with the spaces.
In the end, the architects at Studio AAAN created several exterior renders. These images, quickly produced, were used both as part of the competition entry (they won!) as well as on the website to market the project and start looking for buyers.
How 3D rendering with Lumion can support design development and client communications
3D rendering with Lumion can be instrumental in providing architects with an in-depth, immersive view of their project’s form, materials, feeling etc, and it can also support powerful external communications, such as with clients and other audiences.
For Studio AAAN and the Wantijhof Dordrecht project, seeing the project materialized in Lumion helped with a decision to introduce the right materials and colors for the project.
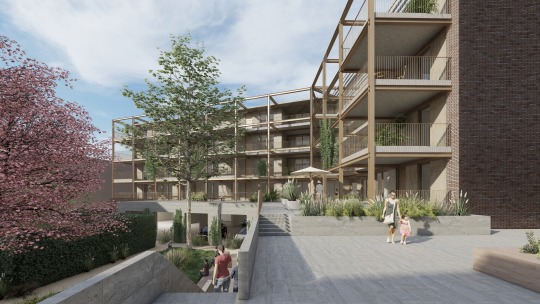
Additionally, by using Lumion in combination with SketchUp, the architects at Studio AAAN were able to rapidly put together a compelling design proposal showing multiple views of the project with a focus on context, light, materials and more.
Create and communicate with Lumion
The Wantijhof Dordrecht project was Studio AAAN’s and Hilbrand Wanders first time using Lumion, and while Wanders explained that he felt like a beginner, he was nevertheless able to quickly import materials, tweak them and set up a detail-rich scene.
“I love Lumion because it makes 3D rendering a part of the architect’s toolbox, and not a service provided by an external party,” Wanders said.
Whether you’re facing a short deadline or you need a powerful visualization tool to help you step into your project and feel the space, Lumion helps you get the job done better, faster and easier. To try Lumion for yourself, you can register for the free, 14-day trial at Lumion3d.hk/free-trial.html.
#Lumion