Lumion BLOG
Feel the space with Lumion
Just what can you really do with Lumion? Architect Paul Spaltman explains.
TweetShareShareShare“Learn the rules like a pro, so you can break them like an artist.”
Earlier this year, the Lumion team along with Dutch architect Paul Spaltman spoke with over 100+ students from one of the most renowned architecture schools, TU Delft.
You can watch the entire 30-minute presentation here:
Don’t have time to watch the whole video? In this blog, you can learn some of the basics about Lumion. This includes the benefits that Lumion can offer you as an architect and the speed and ease in which Lumion can support your rendering needs at any stage of the design process.
Old-school visualization vs. modern rendering
Over the past couple of decades, the role of visualization and rendering has dramatically changed across the architectural, engineering and construction industries.
An old-school visualization is what you might expect — a hand-drawn, sketch style depiction of a building. The following sketch of “Fallingwater” by Frank Lloyd Wright is a great example of this type of visualization:
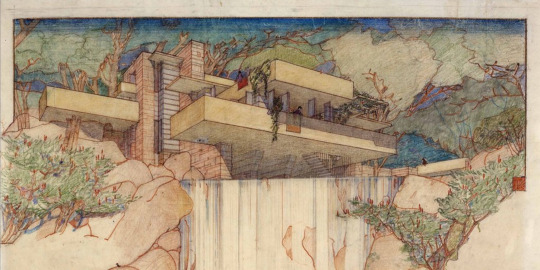
While this is a beautiful drawing and a nice way to present the building, the old-school visualizations were mainly used as the end result of the design process. They weren’t typically involved in processes such as design studies or for interactivity (changing materials on-the-fly to see what looks best, e.g.)
Nevertheless, many architects still use hand-sketching as an important tool for better understanding the design, communicating design ideas and so on.
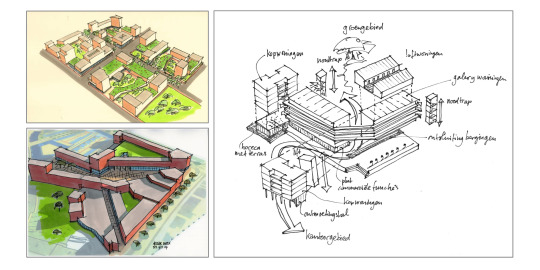
Many architects will sketch their design ideas and use these sketches for various purposes. Above, you can find a few sketches by Paul Spaltman.
One issue with hand sketching, however, is that it’s often slow and not flexible enough for specialized needs. With a 3D rendering program like Lumion, architects and visualization experts can immediately produce images, videos and VR-ready panoramas for a multitude of visualization needs.
Below is a video clip showing that role rendering has played for Paul Spaltman’s practice. In this clip, Spaltman describes the rapid evolution from old-school visualization to the array of BIM and other applications available today.
What you can do with Lumion
For Paul Spaltman and his architecture practice, the Lumion workflow looked something like this:
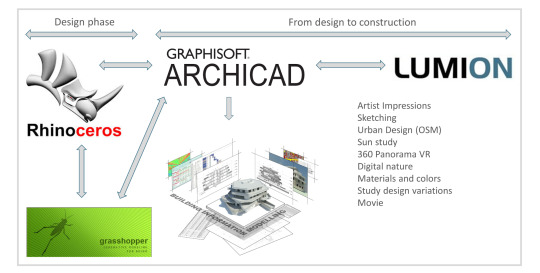
As shown in the image above, Spaltman uses Rhino along with the Grasshopper plugin for the design phase. When moving from the design phase to the construction phase, he uses ArchiCAD and Lumion for a number of applications, such as:
- Artist impressions
- Sketching
- Urban design (with OSM)
- Sun studies
- 360 panorama VR
- Digital nature scenes
- Materials and colors
- Design variations
- Movies
In addition to opening up new applications, 3D rendering with Lumion can help you quicken the pace of your modeling and rendering workflows. For example, you can move from here…
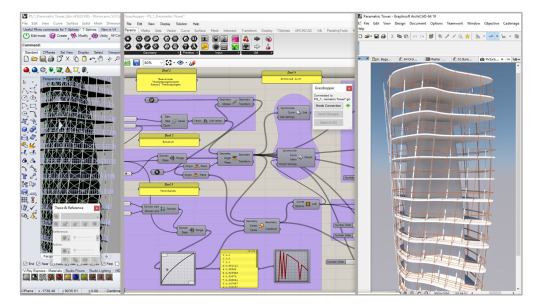
…to this render in only 2 hours.
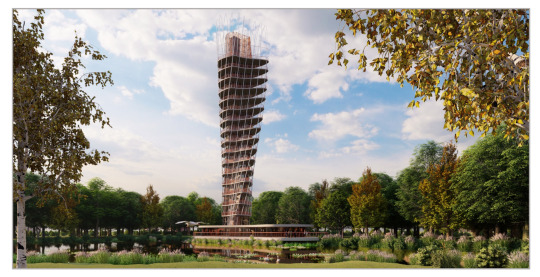
Below, we’ll go through some applications you can achieve in Lumion.
LiveSync
Need to make changes to the model, see different design variations, or simply check out the materials? Through features such as LiveSync, you can make changes to your model on-the-fly and see them visualized immediately in Lumion.
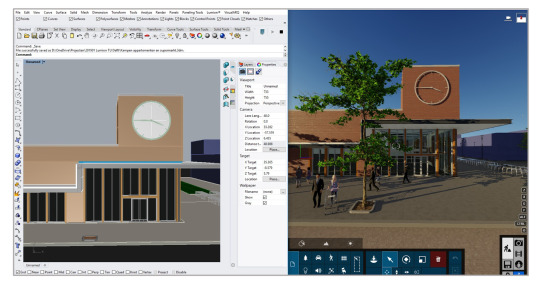
You can listen to a brief explanation of how LiveSync works in the following clip:
Urban planning & town design
For urban planning and town design, you can use features like OSM to quickly build urban or rural context. Another option is to stitch together images from a drone with photogrammetry software.
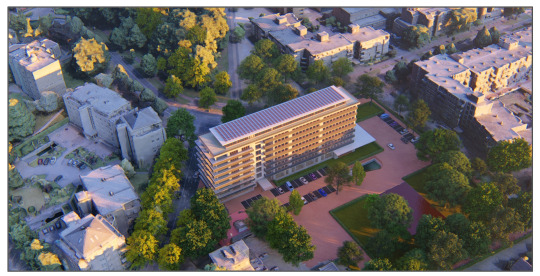
No matter how you want to create urban context, Lumion provides several options so that you can surround designs with realistic objects, captivating lighting, and more.
Lighting
With advanced lighting and shadow technologies such as Sky Light 2 and Real Skies, Lumion can also be an instrumental tool when showing and discussing the project’s lighting.
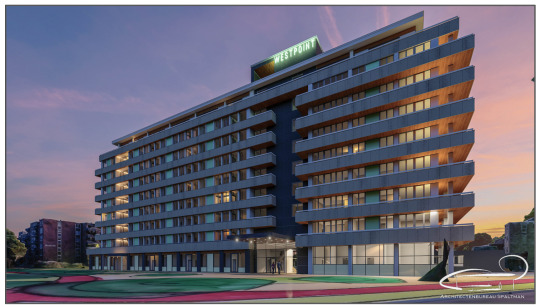
Within seconds, you can change the environmental lighting as well as artificial lights to help you understand the complete lighting profile of your designs, from the soft, golden hues of daybreak to the pitch black of night.
Street views
If you’re in the early stages of the design process and you want to see what your design will look like from the eyes of a bystander, you can use Lumion to get a fairly accurate idea of the street view with realistic lighting, context and mood.
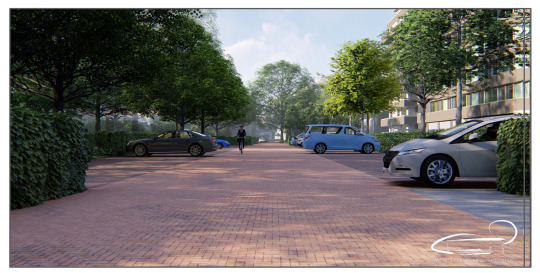
Materials and textures
Visualizing materials in a beautiful, high-quality way is essential for many types of projects. By using Lumion for presenting or evaluating materials, you can easily get a feeling for the impact your material choices will have.
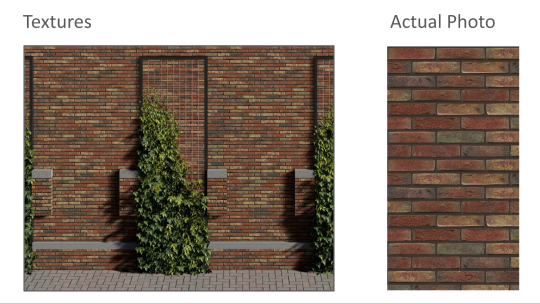
Additionally, because of the range of high-quality materials available in Lumion’s large content library, you can easily show an exact representation of your design without having to endure the frustration of hunting for or making your own materials.
Shared dreams
In the following video clip, Paul Spaltman discusses some projects he has done with local communities in Suriname. You can read more about the Suriname project in this article published by ArchDaily.
Digital nature
One other benefit of Lumion is its ability to easily and quickly render digitized nature scenes in a beautiful, captivating way. Here are a few examples from the presentation:
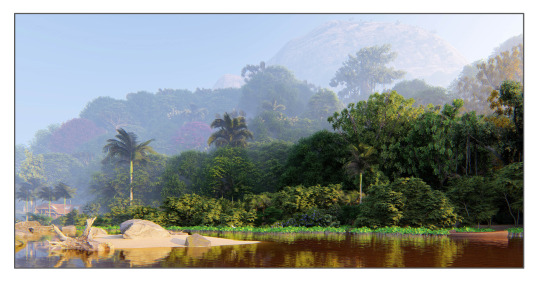
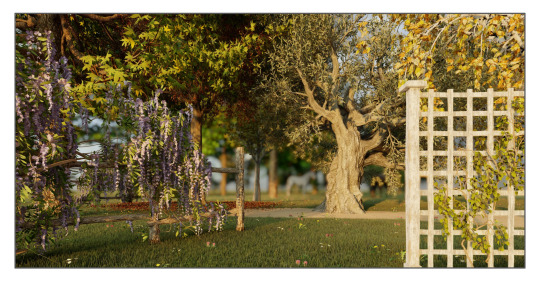
Design research
Lumion is not only suitable for presentations. It can also be an extremely helpful tool for design research, such as when you need to check out certain parts of your building, see how the lighting interacts with the spaces, explore the views that future inhabitants will have from balconies, etc.
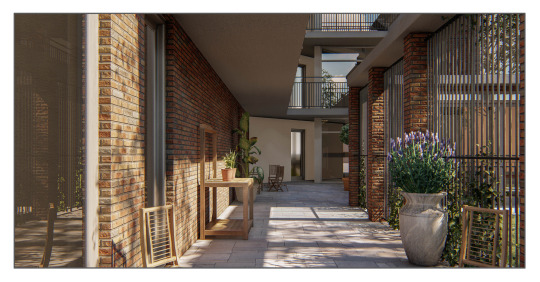
Styles for every phase of the architectural and design process
There are a lot of options to create different styles in Lumion. For instance, when you’re early in the design phase and you don’t want to talk about materials or colors, you can use a sketch or another artistic style to keep the conversation focused.
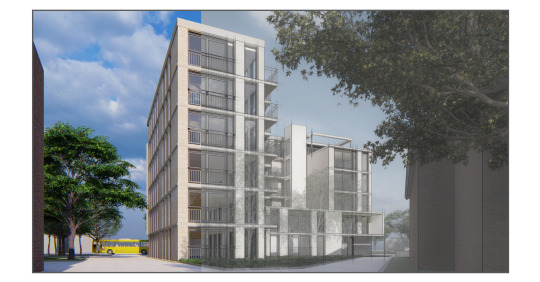
Later in the process, you can instantly switch to a more detailed style by using some of the Styles presets in Lumion.
360 panoramas and VR
You can also use Lumion for VR with devices such as the Oculus Go and most other VR headsets.
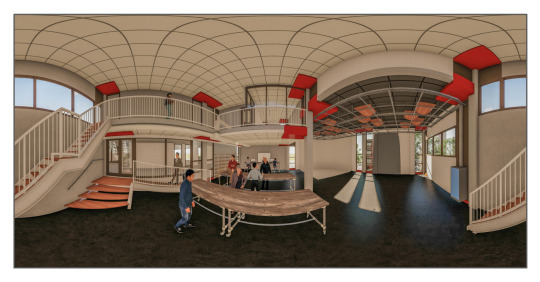
And the best part — making a 360 panorama requires only a few clicks and about a minute of rendering time.
The Lumion workflow
In this section, Paul Spaltman shows an example of a Lumion workflow, from importing the 3D model to adding the final effects and rendering.
The video clip below is about 10 minutes:
Creativity, not technology
The architecture and design industry has changed significantly in the past few decades, and new technologies and rendering techniques are spearheading this change.
By including Lumion as the go-to 3D rendering tool, architects and designers can take advantage of multi-purpose, easy-to-use visualization technology that serves to empower creativity, not stifle it.
And that’s just what Lumion sets out to do.
#Lumion