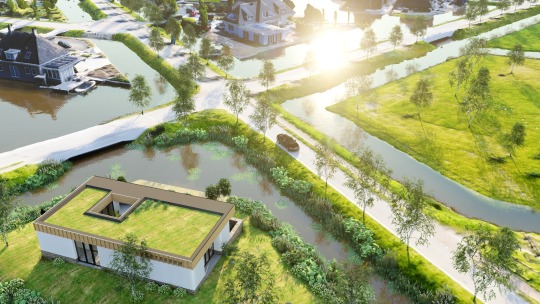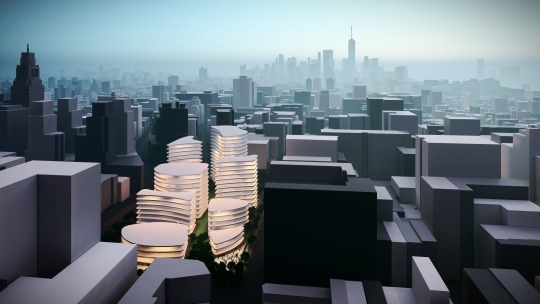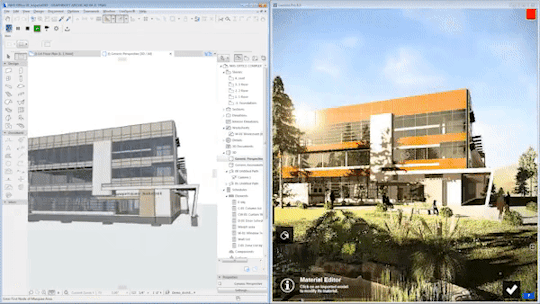Lumion BLOG
Feel the space with Lumion
Move, vary and animate: breaking down the ‘Backyard Pool’ video
TweetShareShareShareLearn how to animate objects, switch on layers and alternate between model iterations in a single animation with this video breakdown.
As the architect, you and the client might not always see eye-to-eye for every space in the house’s design. For instance, the client really wants a backyard with a swimming pool, a safety deck for young children, relaxing poolside seating and a lawn, but he/she can’t imagine how it’d all fit!
Fortunately, you’re armed with a great idea — a large, wooden pool deck that, with the help of a motor, can slide and cover the pool.
As an all-in-one tool, Lumion can help you engage your client with a creative, animated render. In minutes, you can animate the wooden deck and truly show the beauty of the backyard when it’s finished, all without third-party software.
In this blog post, we’ll take a deeper look at the ‘Backyard Pool’ video and explore how to thrill clients using features such as Variation Control (Pro only), Layer Visibility and Move.
Read more...How to bring story and emotion to architectural animations
TweetShareShareShareArchitectural studio and property marketing agency, Ten Over Media, breaks down communication barriers between architect and audience by infusing emotion and storytelling into every animation.
When is a fireplace more than just that, a fireplace?
What does it mean when a client looks at a living room? A kitchen? A bedroom?
What does “home” mean when producing architectural videos?
These are just a few of the difficult questions that Ten Over Media tackles when rendering 3D animations. Instead of simply showing a room, a building facade or other details, Ten Over Media uses storytelling and emotion to create powerful connections with audiences.
“Our job is to find a relationship between storytelling and visuals. It is this relationship that can remove the wall between designers and clients because, all of a sudden, you’re not just seeing a fireplace in a video. You’re showing a welcoming home. But still, is it enough to remove the wall between designers and clients?” asks Mathieu Anfosso, Creative Director at Ten Over Media.
So, let’s see what makes them stand out.
Read more...Drone-to-3D workflow for architectural visualizations
TweetShareShareShareArchitects and designers often need to know how a design will be incorporated into its real-life location, while clients and “non-architects” turn to photorealistic visuals (images, videos and more) for a deeper, more visceral understanding of the project and the architect’s intentions.
Story by Pjotr van Schothorst, Lumion (pjotr@lumion3d.hk).

Nesselande Project with context made from this drone-to-3D workflow.
While working in Lumion, features such as OpenStreetMap (OSM) and satellite ground planes can provide some context for your design. They are suitable options for quickly building urban or rural environments relevant to your project’s location, but they’re also limited.
For instance, OSM only provides rough building shapes, rendered white, and the satellite maps are flat, often outdated, and the resolution is too low for client visualization.

NYC skyline with context provided by OpenStreetMap, rendered in Lumion 8.3.
This all got me thinking — there has to be a better way to improve fast context-building without having to sacrifice photorealism. I investigated several options, starting with Google Maps and Google Earth SDKs, but these services do not allow their data to be used outside the scope of Google Maps and Google Earth, such as for architectural visualization.
One solution is to create a 3D model of the environment using a series of photographs taken by a drone. This technique is sometimes used at construction sites to monitor progress, but it is not yet widely used for architecture design and visualization.
To test its viability, we used a drone-to-3D workflow for several real-life design projects. From our experiences, we derived a workflow simple enough to be used by architects (and not only 3D specialists). Using a modern drone and the software RealityCapture, it is now possible to capture an area of 300x300m and create a textured 3D model of sufficient quality for presenting a realistic background for your Lumion visualization.
Oh, and you can do all of this in one day.
Read more...Lumion 8.5 is available now! Discover what’s new with LiveSync for ArchiCAD
TweetShareShareShareAccelerated workflows. Live synchronizations. For Revit, SketchUp, and now, ArchiCAD.

With the new LiveSync for ArchiCAD, you can immediately set up a real-time visualization of your ArchiCAD model in Lumion.
Change the model’s shape and you’ll see these changes instantly taking place in Lumion’s dynamic, true-to-life environments. Sync materials and camera views, and enjoy the convenience of an interactive ArchiCAD-Lumion workflow that lets you feel the space as you design.
Explore how this 3D interior animation render was made
TweetShareShareShareMaking videos in Lumion can be challenging. In this post, we’ll open up the hood and see what’s beneath this 3D animation of a Scandinavian living room.
Interiors are one of the most personal forms of architecture, and for good reason too. These are the spaces where people spend most of their time, and it makes sense that the design of the interior is reflective of the character and lifestyle of the inhabitant.
When preparing to meet with a client over a 3D interior design, architects and designers can use animations to capture the space’s personality in a very intimate, dynamic manner.
Read more...#Lumion